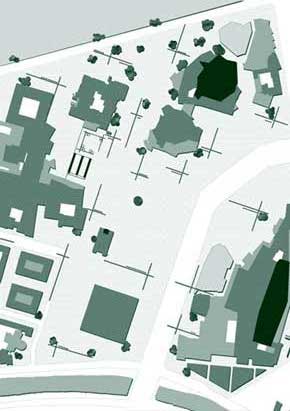
In the course of the landscape architecture program at the Anhalt University students have to attend at least four projects in order to learn how to use knowledge and how to develop ideas and visions. The choice should depend on the specific personal interests which was the reason for me to choose topics of design, masterplanning and visualisation.
Courses Projects Excursions
Material collection for visualisation in garden and landscape architecture
By taking part in the Schinkel-Competition my colleagues and I were taught in methods of developping concepts and we were introduced to the way competitions work.
The Kulturforum is a very conspicious place that shows as many attractions as problems. Therefore it was necessary to get to know the methods of urban analysis, to dive down into the history of architecture and to learn more about other European city sqares and their design.
The result of the project was a draft, developped in team work. The basis is a broken grid which is modelled on the edges the existing buildings offer. The grid is the pattern for the installation of floor lights, single rows of trees and seats, while the rest of the square is kept free of vertical structures in order to leave important views especially between and to the valuable architecture surrounding the place.
-Projects-
Schinkel-Competition 2001/02 „Kulturforum Berlin - A garden of arts“
Design and Working Drawings „Mustergärten in Strenzfeld“
For the computer-based visualisation landscape architects need different materials and shapes to present their ideas in more realistic and vivid pictures. They need images of people, males and females, children. They need plants and materials which they can use for collages made in graphic programmes like Photoshop, or as mappings in 3D-rendering tools. Intensive research and planning was necessary to put together a huge collection of useful materials, that is now being prepared to be published at the university.
The old plant nursery on the campus in Bernburg-Strenzfeld needs to get a new design good enough to fulfill its new task as attraction for students and also for the public. In addition to the aesthetical aspect people wish to enlarge the existing network of the Strenzfeld Gardens, which should be used by the students of landscape architecture for „Learning-by-seeing-feeling-and-smelling“. The project was devided into two single projects: The design project should support our creativity, while the second one mainly dealt with site construction and the preparation of the building work which has started by now.
